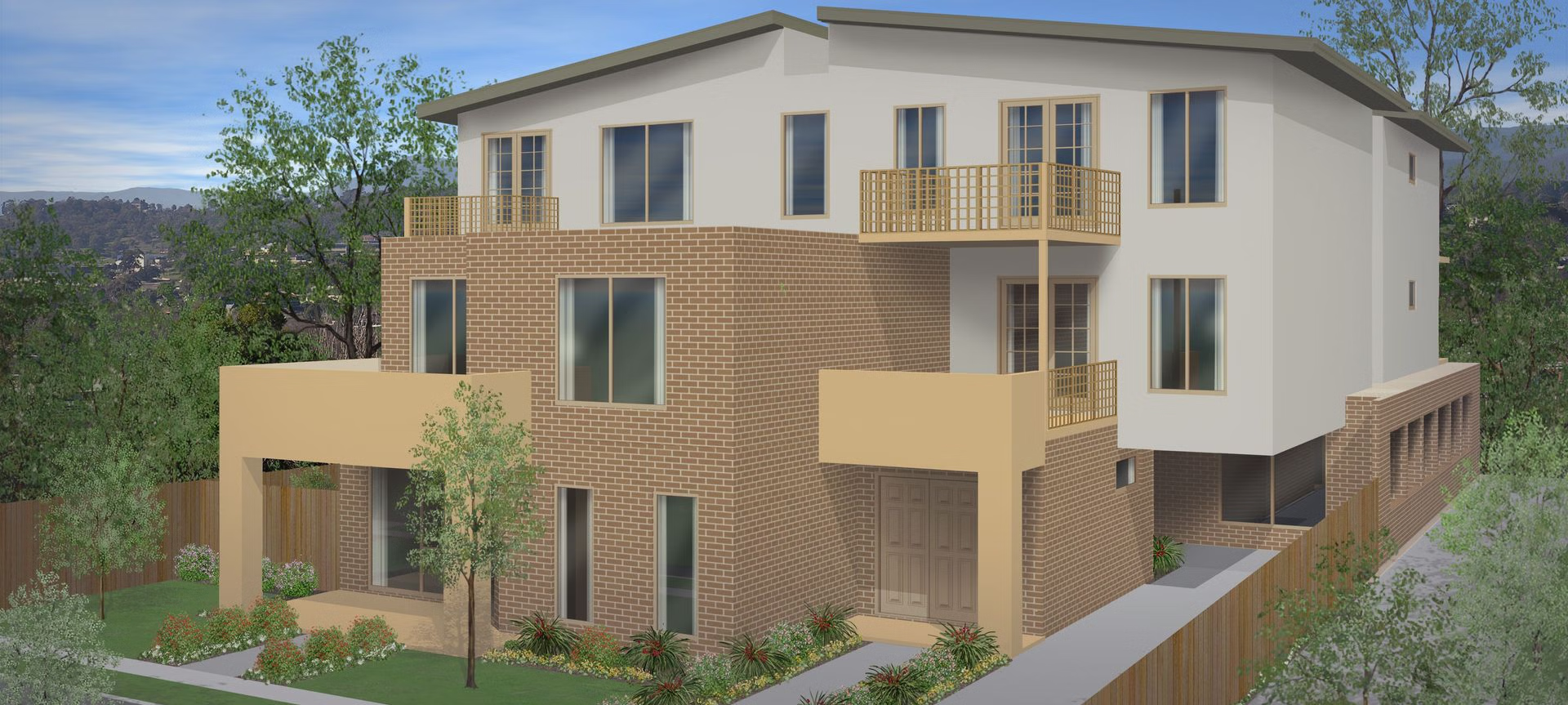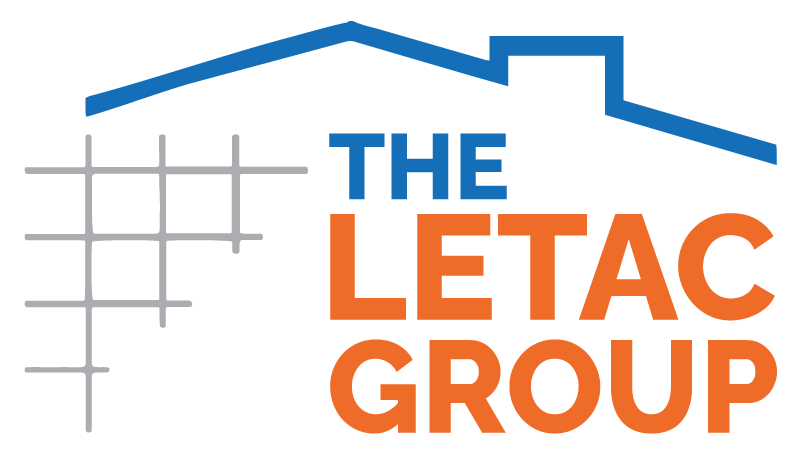RESIDENTIAL DRAFTING & ARCHITECTURAL SERVICES
Small Livable Housing
As housing trends evolve, there is a growing demand for smaller, more efficient homes that offer comfort and livability without the large footprint. The Letac Group specialises in designing small livable homes that are both stylish and practical, making the most of every square metre.
Smart Design
Our small livable homes are designed with efficiency in mind, ensuring that every space is utilised to its full potential. We incorporate clever storage solutions, open-plan living areas, and energy-efficient features to create homes that feel spacious and comfortable, despite their smaller size.
Affordable and Sustainable
Small livable housing is not only cost-effective but also environmentally friendly. Our designs focus on sustainability, using materials and technologies that reduce energy consumption and minimise environmental impact. Whether you’re downsizing or looking for a first home, our small livable housing solutions offer an affordable and sustainable option.
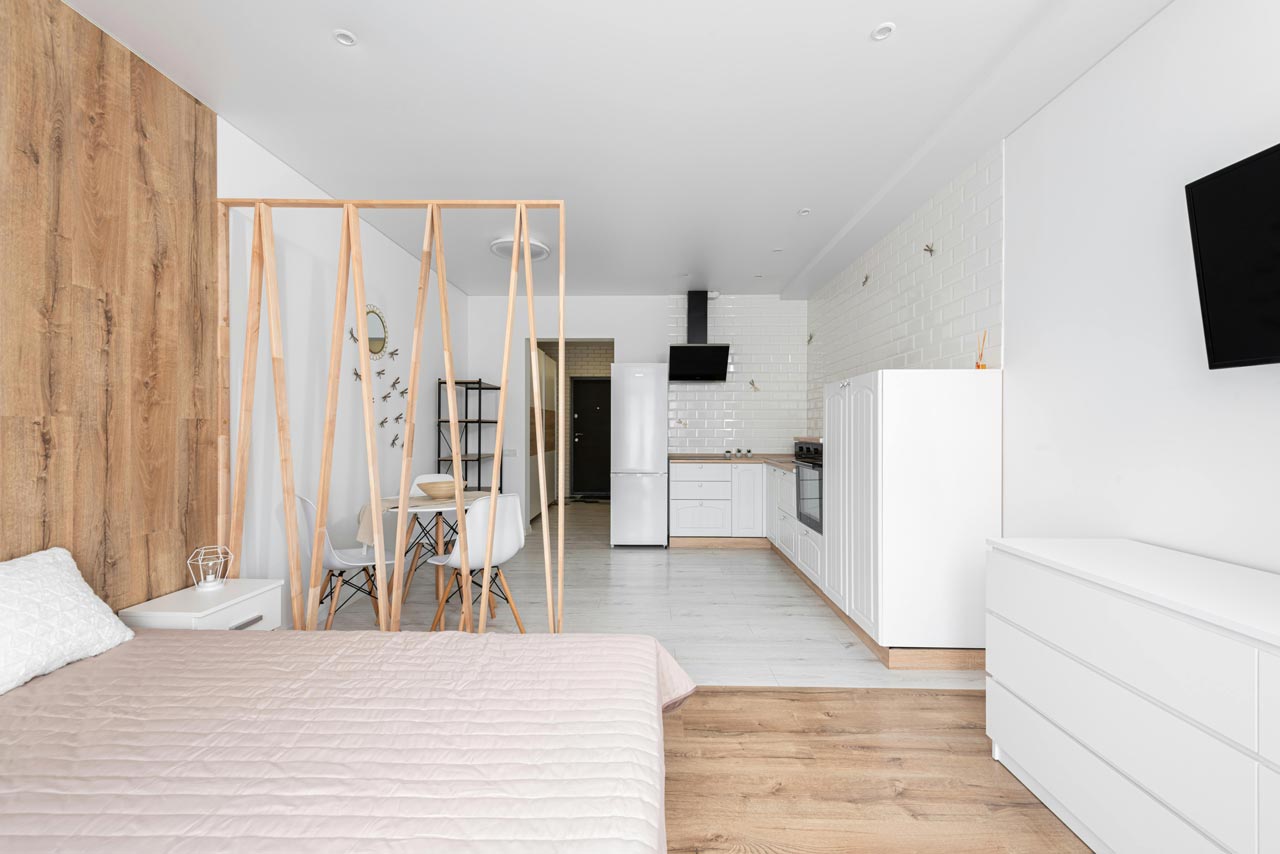
New Homes
Building your dream home is an exciting journey, and at The Letac Group, we are here to guide you every step of the way. Our team specialises in designing bespoke homes that reflect your personal style, meet your lifestyle needs, and adhere to all relevant building codes and regulations. From concept to completion, we take care of all the details, ensuring that your new home is not only beautiful but also functional and sustainable.
Personalised Design
We believe that every home should be as unique as its owner. Our design process begins with understanding your vision and translating it into a design that fits your budget and lifestyle. We consider everything from the layout and orientation to energy efficiency and future-proofing, ensuring that your home is built to stand the test of time.
Comprehensive Service
We don’t just provide you with plans and leave you to figure out the rest. Our comprehensive service includes managing all necessary permits and liaising with local councils on your behalf. We handle the complexities, so you can focus on the excitement of seeing your new home take shape.
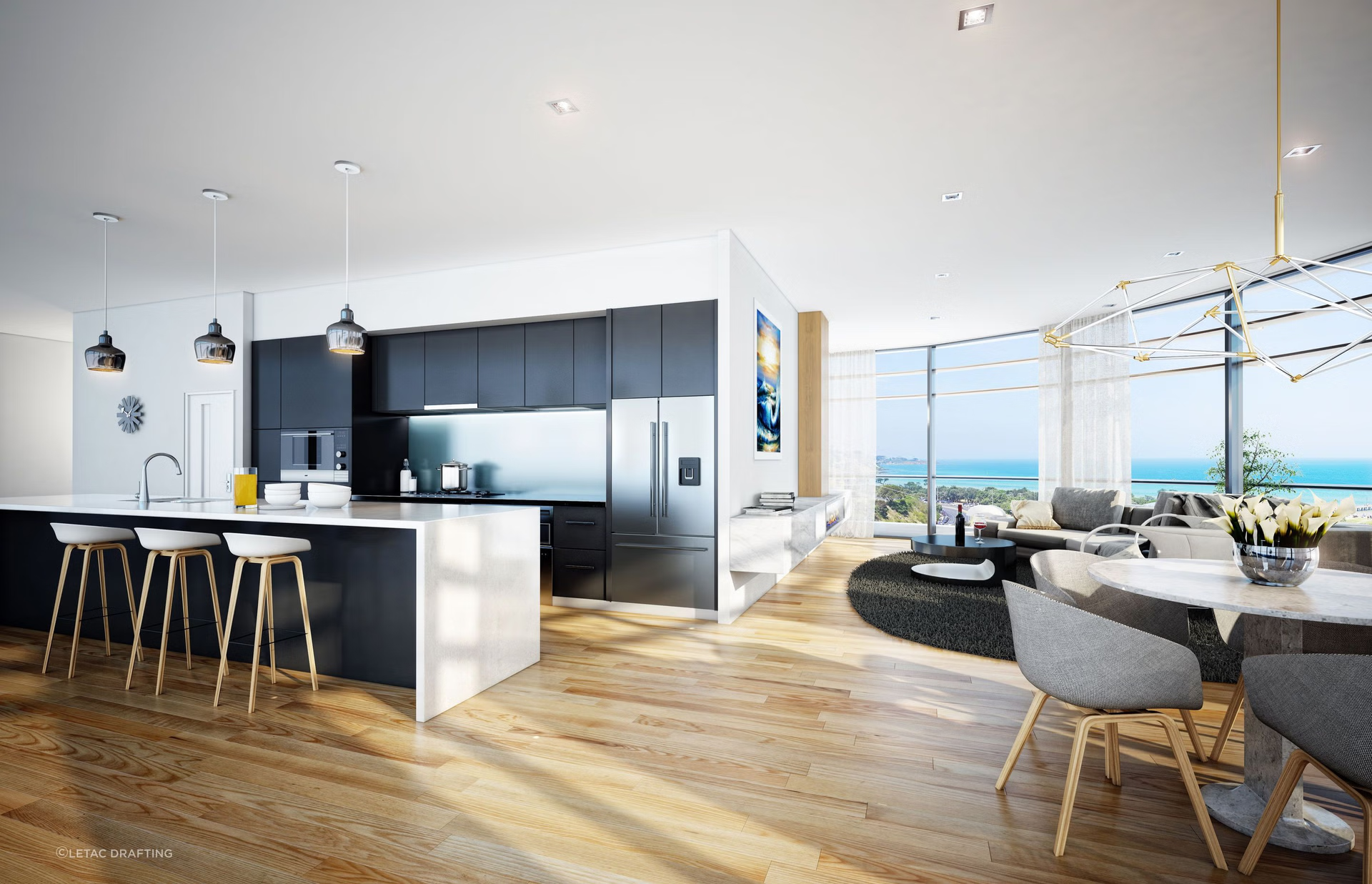
Dual Occupancy
Maximising the potential of your property with a dual occupancy design can offer significant financial and lifestyle benefits. Whether you’re looking to create an investment property, accommodate extended family, or simply make better use of your land, The Letac Group has the expertise to deliver a solution that works for you.
Optimised Designs
Our dual occupancy designs are carefully planned to ensure both dwellings are functional, private, and harmonious within the existing neighbourhood. We consider everything from site constraints and council regulations to the flow of light and space, ensuring that each unit is well-balanced and liveable.
Navigating the Process
Dual occupancy projects can be complex, with specific requirements and approvals needed from local councils. Our team will guide you through this process, from initial design to securing the necessary permits, making the journey as smooth and straightforward as possible.
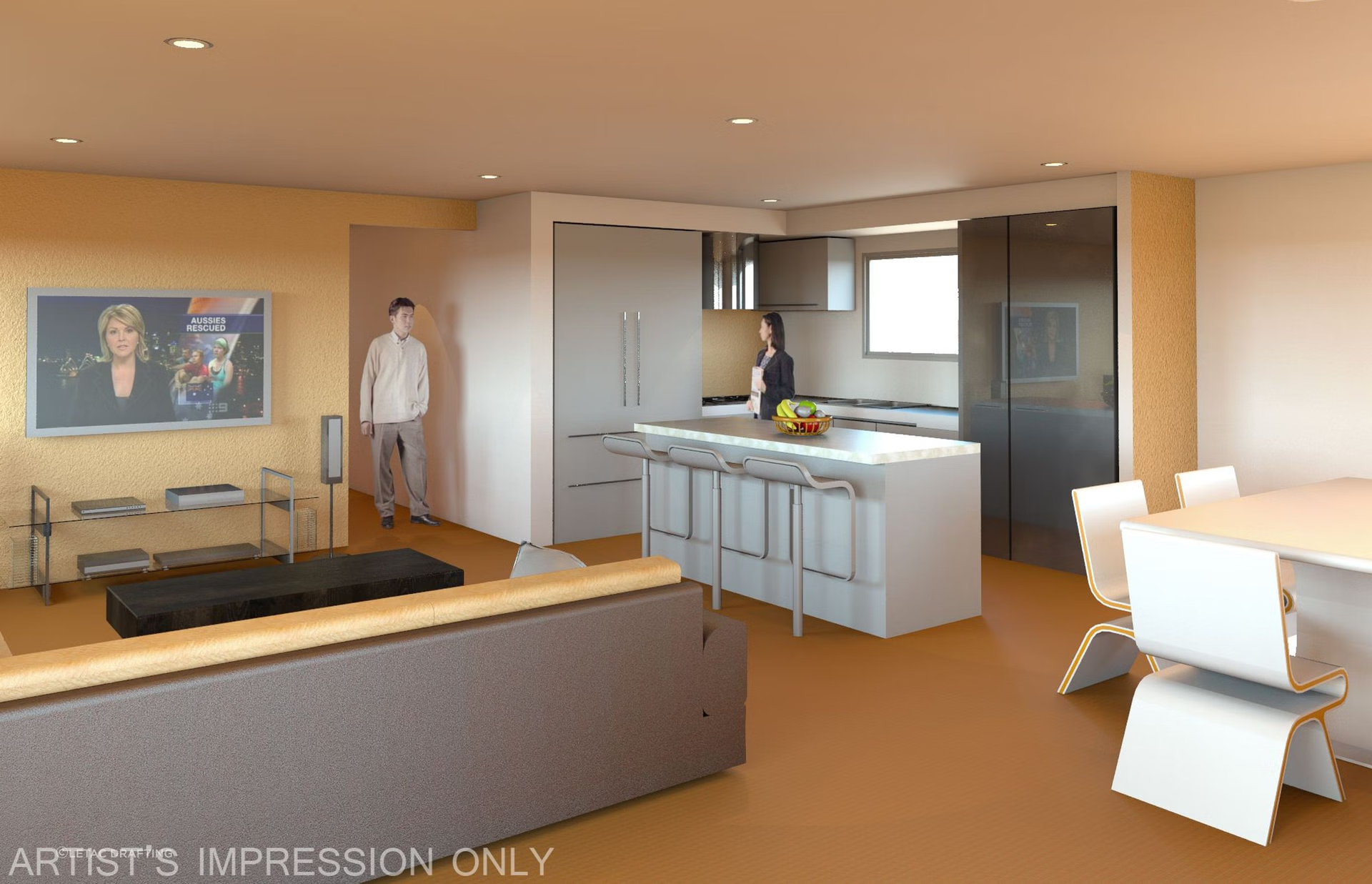
Extensions
When it comes to extending your home, careful planning and design are crucial to ensuring the addition enhances both the functionality and value of your property. Whether you need more space for a growing family or want to modernise your existing home, The Letac Group is here to help.
Seamless Integration
Our extension designs are focused on seamlessly integrating the new with the old. We work to ensure that the extension complements the existing structure and style of your home, creating a cohesive and harmonious look. Whether it’s a simple addition or a more complex renovation, our team has the experience to bring your vision to life.
Cost-Effective Solutions
Extensions can sometimes escalate in cost if not carefully managed. We help you plan and design your extension to avoid unnecessary expenses, keeping your project within budget without compromising on quality or style.
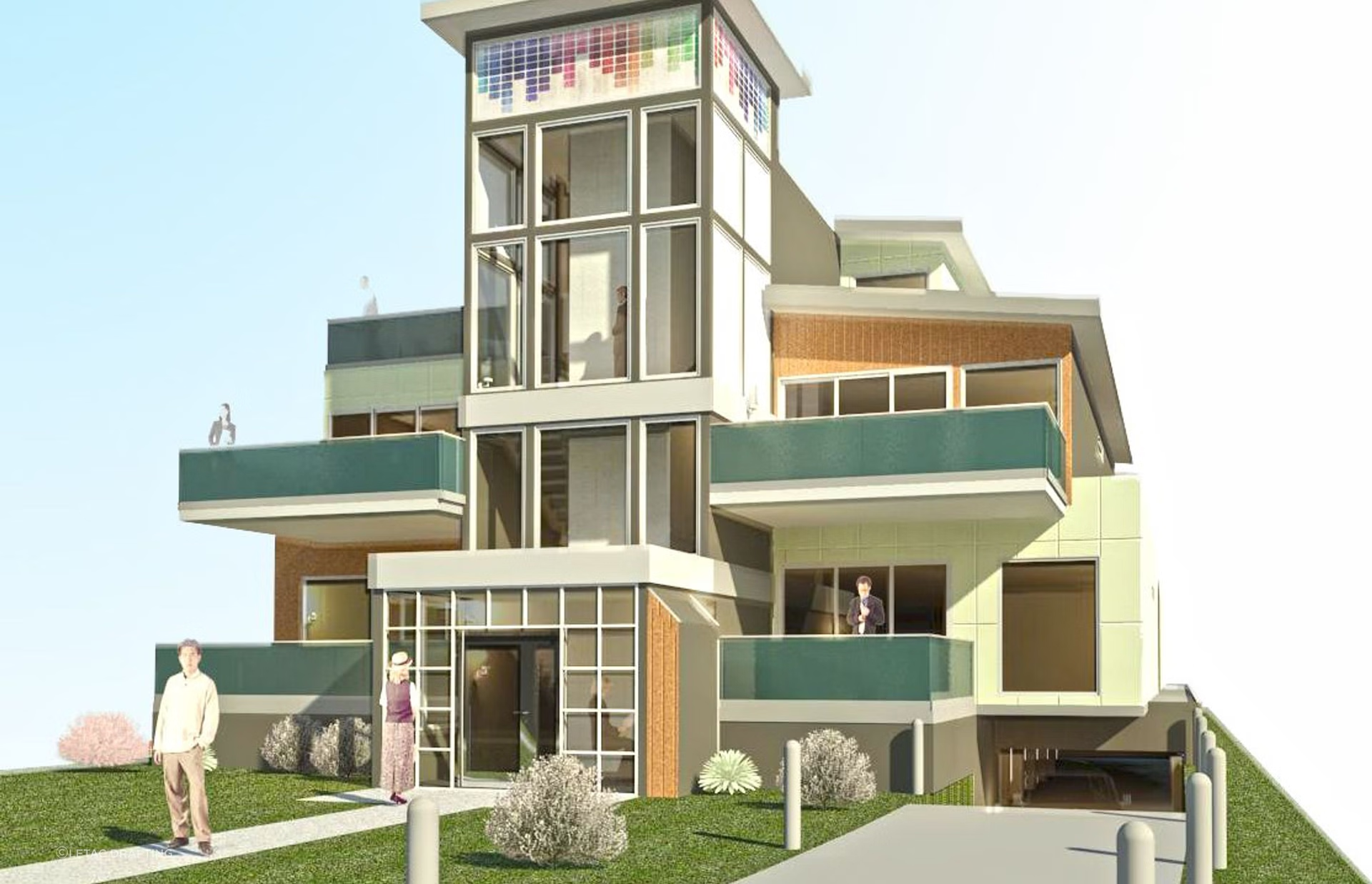
Multi-Unit Development
Developing a multi-unit residential project requires careful planning, expert knowledge, and a clear understanding of council regulations. At The Letac Group, we bring all these elements together to deliver successful multi-unit developments that maximise the potential of your property.
Maximising Value
Our multi-unit designs are tailored to maximise the value of your land while ensuring that each unit is liveable, attractive, and meets all regulatory requirements. We consider everything from site layout and unit configuration to parking and landscaping, delivering a development that is both profitable and desirable.
Experienced Project Management
Multi-unit developments involve multiple stages and approvals, and our team has the experience to manage this process efficiently. From initial site assessment and design through to securing permits and overseeing construction, we are with you every step of the way to ensure a successful outcome.
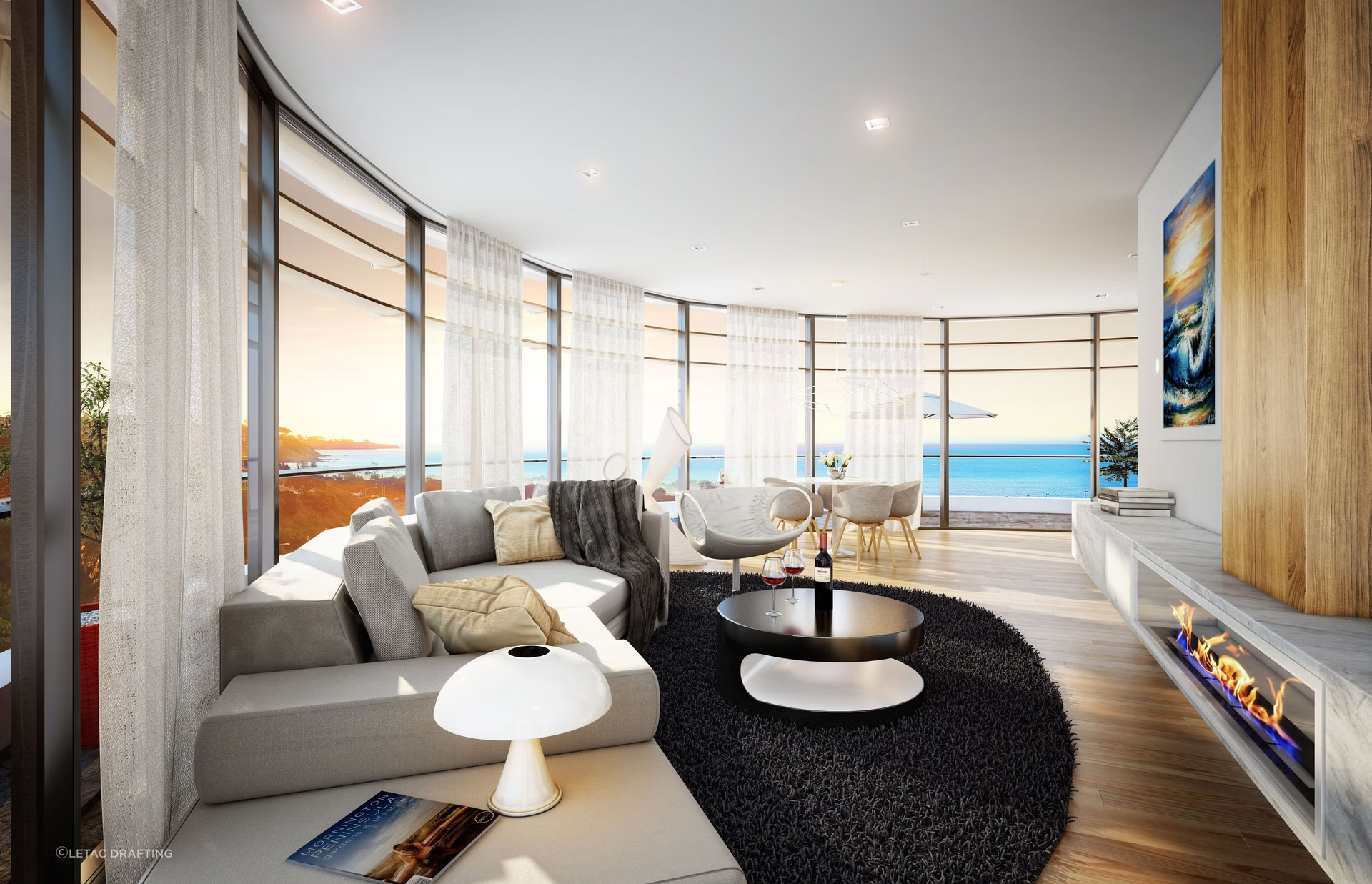
Multi-Level Development
For those looking to build upwards and create multi-level residential developments, The Letac Group offers the expertise needed to navigate the unique challenges of these projects. Whether it’s a townhouse complex or a high-rise apartment building, we provide designs that are both innovative and compliant with all necessary regulations.
Innovative Design Solutions
Multi-level developments require careful consideration of vertical space, light, and access. Our team specialises in creating designs that maximise the potential of multi-level sites, ensuring that each level is functional, comfortable, and aesthetically pleasing. We focus on creating spaces that are not only practical but also enhance the overall living experience.
Compliance and Approval
Building multi-level developments involves stringent compliance with building codes and local regulations. Our experienced team manages this process for you, ensuring that all designs meet the required standards and that all necessary permits are obtained, allowing your project to proceed smoothly.
