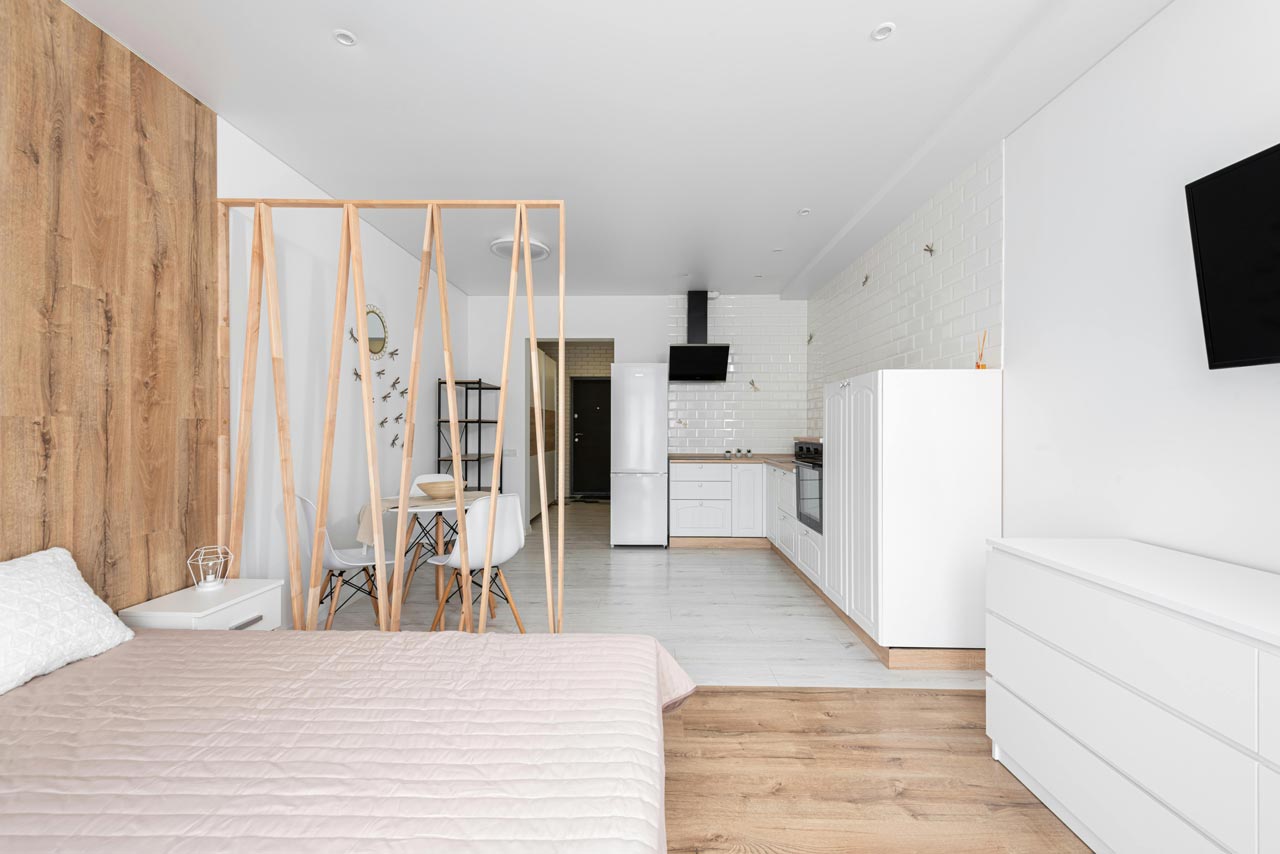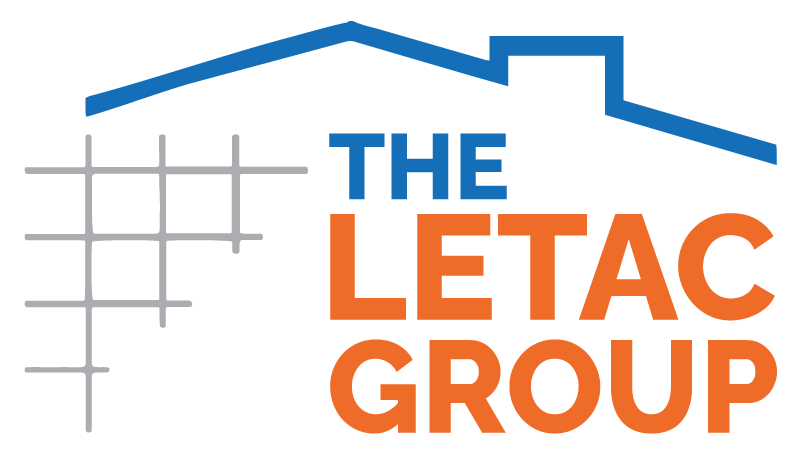Your One-Stop Architectural Drafting Solution in Melbourne
FROM CONCEPT TO COMPLETION
We Handle All Your Design, Planning and Permit Needs
Welcome to The Letac Group
At Letac Group, we’re more than just a drafting company – we’re your partners in turning your vision into reality. With decades of experience, our team of skilled draftsmen and draftspersons has built a reputation as a one-stop shop for architectural drafting services. We take care of everything for you, from initial design concepts to obtaining the necessary permits.
Our dedicated professionals are committed to guiding you through every step of the process, ensuring that your project runs smoothly and efficiently. Whether you’re planning a new home, a commercial development or an outdoor structure, our expertise in architectural drafting ensures that we make the journey easy and stress-free. Let us take the complexity out of the process so you can focus on bringing your dreams to life.

Our Services
At Letac Group, we offer a comprehensive range of services, including architectural drafting, to bring your vision to life. Whether you’re planning a new build, an extension or simply enhancing your outdoor space, an experienced draftsman and draftsperson will ensure a seamless and stress-free experience.
Commercial & Industrial Services
Commercial Site Design
Industrial Site Design
NDIS Design
Residential Services
New Homes
Dual Occupancy
Extensions
Small Livable Housing
Multi-Unit Development
Multi-Level Development
Outdoor & Structural Services
Decking
Pools & Spas
Fencing
Verandas & Carports
Garages
Our Process
At Letac Group, we’ve streamlined our process to ensure your project runs smoothly from start to finish. Here’s how we bring your vision to life.
1. Initial Consultation
We start with a thorough consultation to understand your needs and define the project scope before scheduling the site visit.
2. Site Inspection
An experienced consultant will visit your property, assess the site, and provide guidance on the optimal way forward.
3. Architectural Drafting
Our draftman or draftperson collaborates with you to develop architectural drafting that matches your vision and stays within your budget.
4. Project Estimate
You’ll receive a detailed project estimate, including comprehensive drawings where necessary.
5. Permit Application
After approving the quote, we take care of the entire permit application process, so you don’t have to worry about it.
